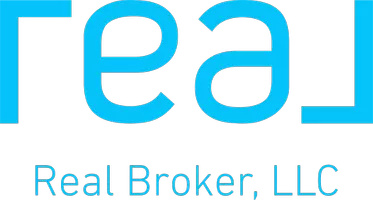For more information regarding the value of a property, please contact us for a free consultation.
101 W Superior ST #506 Chicago, IL 60654
Want to know what your home might be worth? Contact us for a FREE valuation!

Our team is ready to help you sell your home for the highest possible price ASAP
Key Details
Sold Price $515,000
Property Type Condo
Sub Type Condo
Listing Status Sold
Purchase Type For Sale
Square Footage 1,200 sqft
Price per Sqft $429
MLS Listing ID 11158716
Sold Date 03/01/22
Bedrooms 2
Full Baths 2
HOA Fees $753/mo
Year Built 2004
Annual Tax Amount $8,661
Tax Year 2019
Lot Dimensions COMMON
Property Sub-Type Condo
Property Description
Fantastic unit in prime River North location at 101 W Superior * Rare, PRIVATE 500 SQ FT DECK makes this unit outshine any other * Great unit for entertaining with open floor plan - kitchen w/ large peninsula, gas stove, stainless steel appliances, granite, white cabinets opens to living room with gas fireplace * Living room drenched in natural light with tons of large windows - SW exposure * Sliding doors from living room lead to 500 square feet of outdoor space - ENDLESS possibilities for fire pit, grill, hot tub, garden, etc. * Primary bedroom has walk-in closet with ample storage/built-ins and ensuite upgraded bathroom with white marble shower, flooring, and counters * Secondary bedroom with french door leading to deck makes perfect guest room or office * Second/guest bath also fully upgraded with marble, large tub * In-Unit Laundry * MOVE-IN READY - tons of recent upgrades - fully repainted, deck refinished, cabinets painted white, hardwood floors refinished, nest thermostat * Price INCLUDES oversized garage parking (valued at $30k) and STORAGE * Secure building with Door Staff * Close to Red & Brown Line Stops & close proximity to Whole Foods, new Target, fitness studios, TONS of restaurants, Miracle Mile, and much more
Location
State IL
County Cook
Area Chi - Near North Side
Rooms
Basement None
Interior
Interior Features Hardwood Floors, First Floor Bedroom, First Floor Laundry, First Floor Full Bath, Laundry Hook-Up in Unit, Storage, Walk-In Closet(s), Open Floorplan, Some Window Treatmnt, Granite Counters
Heating Natural Gas, Forced Air
Cooling Central Air
Fireplaces Number 1
Fireplaces Type Gas Log
Fireplace Y
Laundry In Unit
Exterior
Parking Features Attached
Garage Spaces 1.0
Amenities Available Door Person, Elevator(s), Storage, Elevator(s), Patio, Public Bus, Security
Building
Story 12
Sewer Public Sewer
Water Lake Michigan
New Construction false
Schools
School District 299 , 299, 299
Others
HOA Fee Include Water,Parking,Insurance,Doorman,TV/Cable,Exterior Maintenance,Lawn Care,Scavenger,Snow Removal
Ownership Condo
Special Listing Condition None
Pets Allowed Cats OK, Dogs OK, Number Limit
Read Less

© 2025 Listings courtesy of MRED as distributed by MLS GRID. All Rights Reserved.
Bought with Guido Piunti • @properties | Christie's International Real Estate




