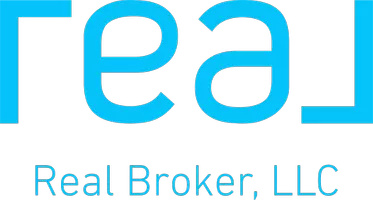For more information regarding the value of a property, please contact us for a free consultation.
3118 Coastal DR Aurora, IL 60503
Want to know what your home might be worth? Contact us for a FREE valuation!

Our team is ready to help you sell your home for the highest possible price ASAP
Key Details
Sold Price $235,000
Property Type Single Family Home
Sub Type Detached Single
Listing Status Sold
Purchase Type For Sale
Square Footage 1,920 sqft
Price per Sqft $122
Subdivision Harbor Springs
MLS Listing ID 10147373
Sold Date 03/04/19
Style Traditional
Bedrooms 4
Full Baths 2
Half Baths 1
HOA Fees $22/ann
Year Built 1997
Annual Tax Amount $7,141
Tax Year 2017
Lot Size 10,890 Sqft
Lot Dimensions 77X127X83X128
Property Sub-Type Detached Single
Property Description
Beautiful home with MANY updates! Newer kitchen with Kitchen-Aid range, Bosch dishwasher, GE Profile French Door refrigerator, granite counters, Groehe pull-down faucet, white cabinets! Bamboo dining room floor with inlays, newer carpet on stairs & 2nd floor! Newer master bath w/ tile flooring, spectacular rainfall shower, & double vanity. Updated powder room off kitchen. All new toilets thruout. @nd floor laundry with newer Maytag Neptune washer and Fisher-Paykal dryer. Newer carpet & paint in finished basement. Paver patio in large fenced yard. Cozy front porch for morning coffee with paver front sidewalk. Newer roof, furnace, & A/C within last 3 years. Humidifier & hot water heater 1 year old. School bus stops at front door. All ready to just move right in!
Location
State IL
County Will
Area Aurora / Eola
Rooms
Basement Partial
Interior
Heating Natural Gas, Forced Air
Cooling Central Air
Equipment TV-Cable, CO Detectors, Ceiling Fan(s), Sump Pump
Fireplace N
Appliance Range, Microwave, Dishwasher, High End Refrigerator, Washer, Dryer, Disposal, Stainless Steel Appliance(s)
Exterior
Exterior Feature Deck
Parking Features Attached
Garage Spaces 2.0
Community Features Sidewalks, Street Lights, Street Paved
Roof Type Asphalt
Building
Lot Description Fenced Yard, Landscaped
Sewer Public Sewer
Water Public
New Construction false
Schools
Elementary Schools Homestead Elementary School
Middle Schools Bednarcik Junior High School
High Schools Oswego East High School
School District 308 , 308, 308
Others
HOA Fee Include Insurance
Ownership Fee Simple w/ HO Assn.
Special Listing Condition Short Sale
Read Less

© 2025 Listings courtesy of MRED as distributed by MLS GRID. All Rights Reserved.
Bought with Je/Re Properties Inc.




