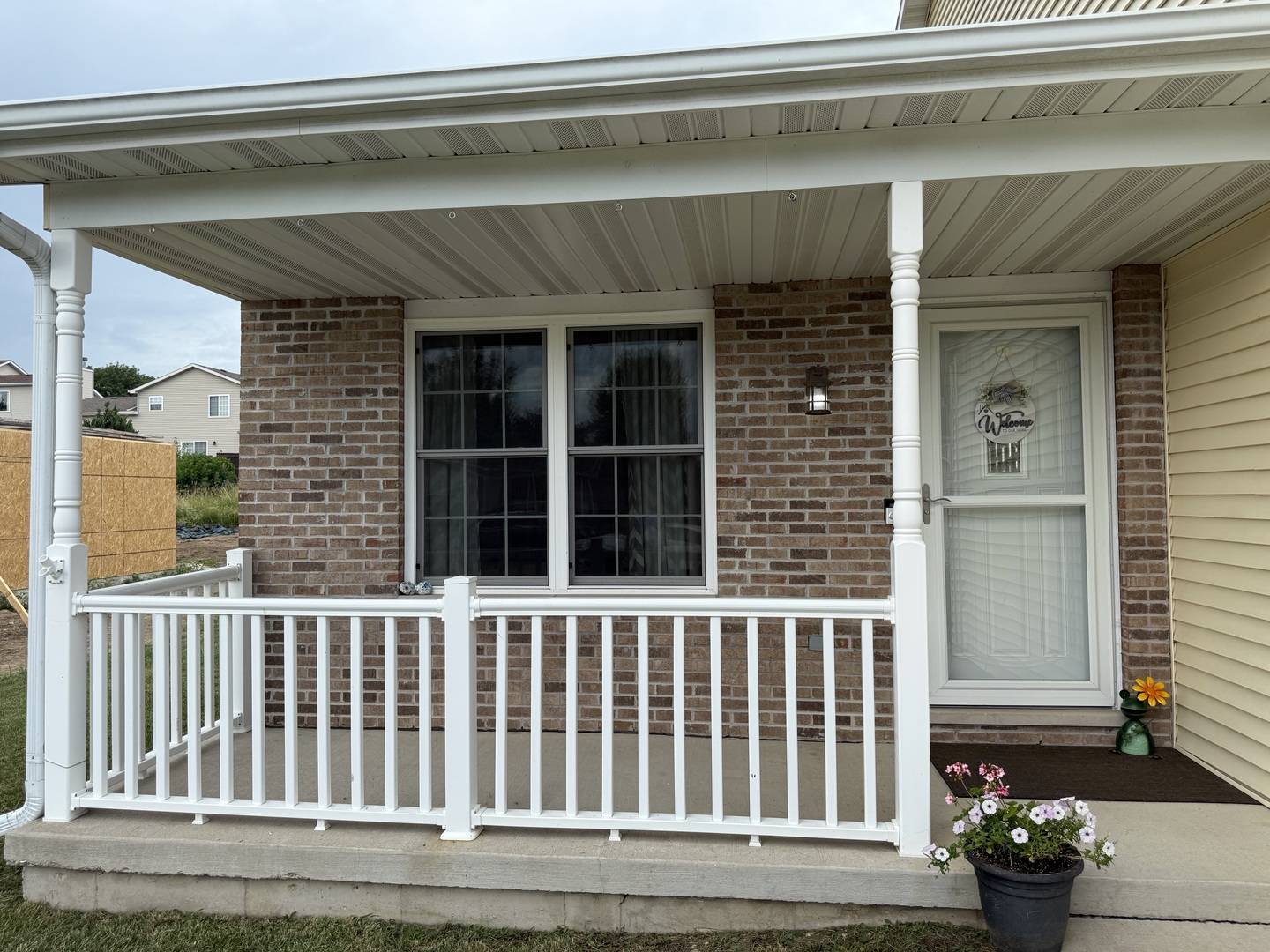6 Kimberly DR Spring Valley, IL 61362
UPDATED:
Key Details
Property Type Single Family Home
Sub Type Detached Single
Listing Status Active
Purchase Type For Sale
Square Footage 1,500 sqft
Price per Sqft $166
MLS Listing ID 12400385
Bedrooms 3
Full Baths 2
Half Baths 1
Year Built 2013
Annual Tax Amount $7,113
Tax Year 2024
Lot Dimensions 63 X 143
Property Sub-Type Detached Single
Property Description
Location
State IL
County Bureau
Area Spring Valley
Rooms
Basement Unfinished, Full
Interior
Interior Features Vaulted Ceiling(s)
Heating Natural Gas, Forced Air
Cooling Central Air
Flooring Hardwood
Equipment CO Detectors, Ceiling Fan(s), Sump Pump
Fireplace N
Appliance Range, Microwave, Dishwasher, Refrigerator
Laundry Main Level
Exterior
Garage Spaces 2.0
Community Features Clubhouse, Park, Pool, Tennis Court(s), Curbs, Street Lights, Street Paved
Building
Dwelling Type Detached Single
Building Description Vinyl Siding,Brick, No
Sewer Public Sewer
Water Public
Structure Type Vinyl Siding,Brick
New Construction false
Schools
High Schools Hall High School
School District 99 , 99, 502
Others
HOA Fee Include None
Ownership Fee Simple
Special Listing Condition None





