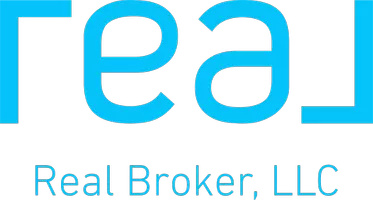16430 Crescent Lake CT Crest Hill, IL 60403
UPDATED:
Key Details
Property Type Townhouse, Single Family Home
Sub Type Townhouse-Ranch,Ground Level Ranch
Listing Status Active
Purchase Type For Sale
Square Footage 1,263 sqft
Price per Sqft $213
Subdivision Carillon Lakes
MLS Listing ID 12389779
Bedrooms 2
Full Baths 2
HOA Fees $465/mo
Rental Info No
Year Built 2005
Annual Tax Amount $4,745
Tax Year 2023
Lot Dimensions 45 X 62
Property Sub-Type Townhouse-Ranch,Ground Level Ranch
Property Description
Location
State IL
County Will
Area Crest Hill
Rooms
Basement None
Interior
Interior Features 1st Floor Bedroom, 1st Floor Full Bath, Walk-In Closet(s), High Ceilings, Pantry
Heating Natural Gas, Forced Air
Cooling Central Air
Flooring Laminate
Equipment Water-Softener Owned, TV-Cable, CO Detectors, Ceiling Fan(s)
Fireplace N
Appliance Range, Dishwasher, Refrigerator, Washer, Dryer, Disposal, Water Softener Owned
Laundry Washer Hookup, Main Level
Exterior
Garage Spaces 2.0
Roof Type Asphalt
Building
Lot Description Common Grounds, Corner Lot, Cul-De-Sac
Dwelling Type Attached Single
Building Description Vinyl Siding,Brick, No
Story 1
Sewer Public Sewer
Water Public
Structure Type Vinyl Siding,Brick
New Construction false
Schools
School District 88 , 88, 205
Others
HOA Fee Include Insurance,Security,Clubhouse,Exercise Facilities,Pool,Exterior Maintenance,Lawn Care,Snow Removal,Lake Rights
Ownership Fee Simple w/ HO Assn.
Special Listing Condition None
Pets Allowed Cats OK, Dogs OK





