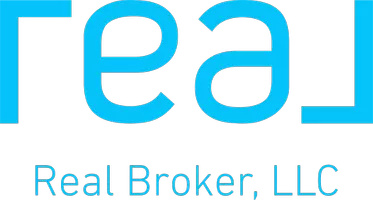311 Big Rail DR Naperville, IL 60540
OPEN HOUSE
Sat Jun 07, 12:00pm - 2:00pm
Sun Jun 08, 12:00pm - 2:00pm
UPDATED:
Key Details
Property Type Townhouse
Sub Type T3-Townhouse 3+ Stories
Listing Status Active
Purchase Type For Sale
Square Footage 2,743 sqft
Price per Sqft $273
Subdivision Naperville Station
MLS Listing ID 12379429
Bedrooms 3
Full Baths 3
Half Baths 1
HOA Fees $550/mo
Rental Info Yes
Year Built 2002
Annual Tax Amount $13,284
Tax Year 2024
Lot Dimensions 2178
Property Sub-Type T3-Townhouse 3+ Stories
Property Description
Location
State IL
County Dupage
Area Naperville
Rooms
Basement Partially Finished, Partial
Interior
Interior Features Elevator, 1st Floor Full Bath, Built-in Features, Walk-In Closet(s)
Heating Natural Gas, Forced Air, Radiant Floor
Cooling Central Air
Flooring Hardwood
Equipment CO Detectors, Ceiling Fan(s), Sump Pump, Backup Sump Pump;, Multiple Water Heaters, Water Heater-Gas
Fireplace N
Appliance Range, Microwave, Dishwasher, Refrigerator, Washer, Dryer, Disposal, Stainless Steel Appliance(s), Wine Refrigerator, Humidifier
Laundry In Unit
Exterior
Exterior Feature Balcony
Garage Spaces 2.0
Roof Type Asphalt
Building
Dwelling Type Attached Single
Building Description Brick, No
Story 3
Sewer Public Sewer
Water Lake Michigan
Structure Type Brick
New Construction false
Schools
Elementary Schools Naper Elementary School
Middle Schools Washington Junior High School
High Schools Naperville North High School
School District 203 , 203, 203
Others
HOA Fee Include Exterior Maintenance,Lawn Care,Snow Removal
Ownership Fee Simple w/ HO Assn.
Special Listing Condition None
Pets Allowed Cats OK, Dogs OK





