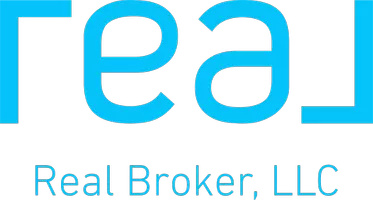140 Shadowbrook DR Capron, IL 61012
UPDATED:
Key Details
Property Type Single Family Home
Sub Type Detached Single
Listing Status Active
Purchase Type For Sale
Square Footage 1,446 sqft
Price per Sqft $179
MLS Listing ID 12370391
Bedrooms 4
Full Baths 2
Half Baths 1
Year Built 2002
Annual Tax Amount $2,147
Tax Year 2023
Lot Size 0.260 Acres
Lot Dimensions 85X150
Property Sub-Type Detached Single
Property Description
Location
State IL
County Boone
Area Capron
Rooms
Basement Finished, Full
Interior
Heating Natural Gas
Cooling Central Air
Fireplaces Number 1
Fireplaces Type Wood Burning, Gas Starter
Fireplace Y
Appliance Range, Microwave, Dishwasher, Refrigerator, Washer, Dryer
Laundry Gas Dryer Hookup
Exterior
Garage Spaces 2.0
Roof Type Asphalt
Building
Dwelling Type Detached Single
Building Description Vinyl Siding, No
Sewer Public Sewer
Water Public
Structure Type Vinyl Siding
New Construction false
Schools
School District 200 , 200, 200
Others
HOA Fee Include None
Ownership Fee Simple
Special Listing Condition None





