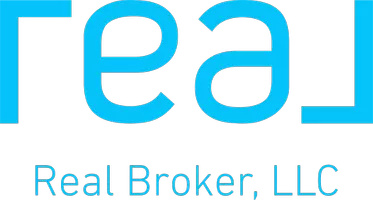Address not disclosed Yorkville, IL 60560
UPDATED:
Key Details
Property Type Single Family Home
Sub Type Detached Single
Listing Status Active
Purchase Type For Sale
Square Footage 2,900 sqft
Price per Sqft $137
Subdivision Raintree Village
MLS Listing ID 12371557
Bedrooms 4
Full Baths 2
Half Baths 1
HOA Fees $175/qua
Year Built 2005
Annual Tax Amount $12,488
Tax Year 2023
Lot Size 0.320 Acres
Lot Dimensions 103 X 135
Property Sub-Type Detached Single
Property Description
Location
State IL
County Kendall
Area Yorkville / Bristol
Rooms
Basement Unfinished, Partial
Interior
Interior Features Cathedral Ceiling(s), Walk-In Closet(s), High Ceilings
Heating Natural Gas, Forced Air
Cooling Central Air
Fireplaces Number 1
Equipment Sump Pump
Fireplace Y
Appliance Range, Microwave, Dishwasher, Refrigerator, Washer, Dryer
Exterior
Garage Spaces 3.0
Community Features Clubhouse, Park, Pool, Curbs, Sidewalks, Street Paved
Roof Type Asphalt
Building
Dwelling Type Detached Single
Building Description Vinyl Siding,Brick, No
Sewer Public Sewer
Water Public
Structure Type Vinyl Siding,Brick
New Construction false
Schools
School District 115 , 115, 115
Others
HOA Fee Include Insurance,Clubhouse,Pool
Ownership Fee Simple w/ HO Assn.
Special Listing Condition None



